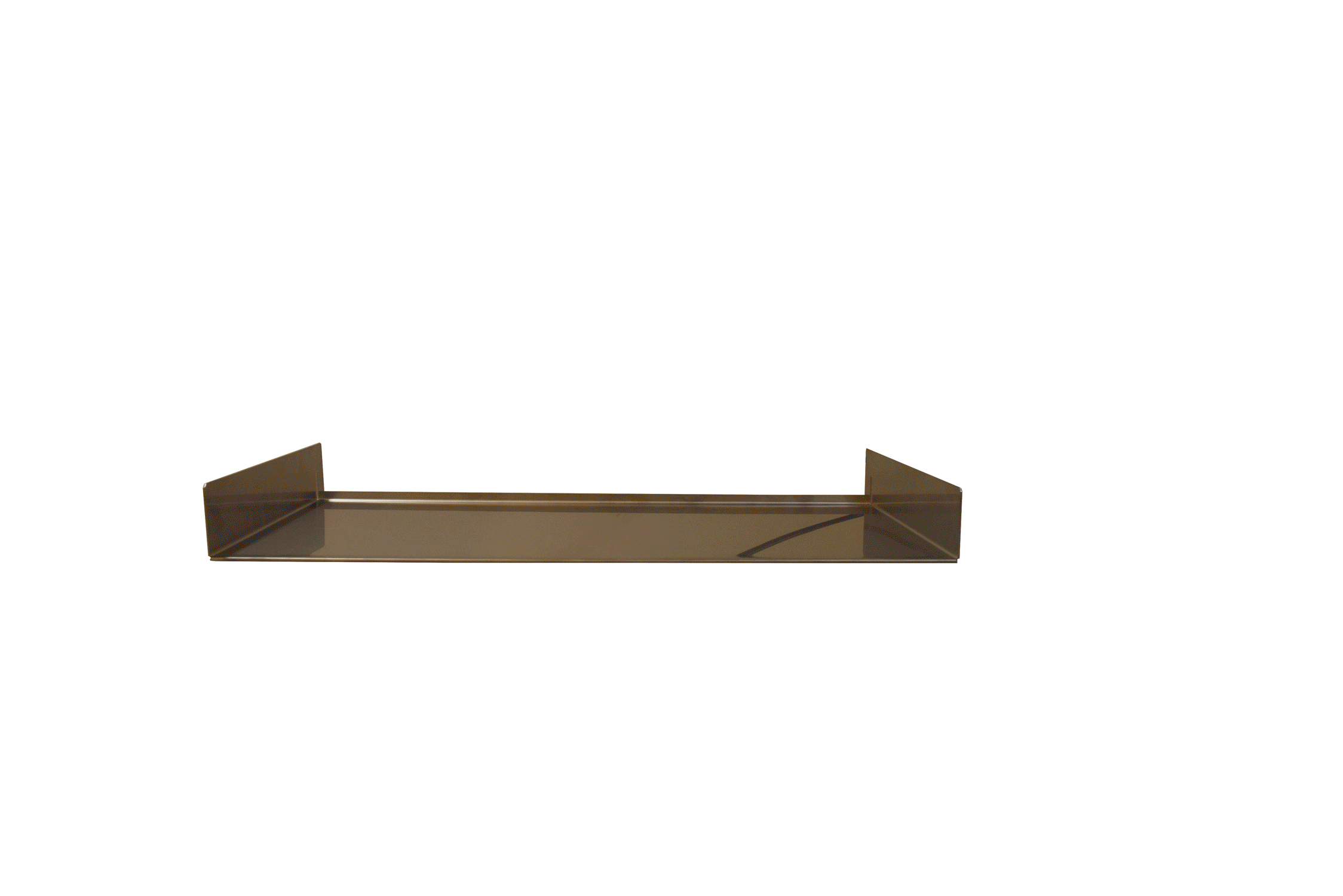top of page

By MOHO SYSTEM
THE CLIENT
The client, who will live in the space it is a 45 year writer who lives mainly alone, although sometimes, could live with a couple. He is quite organized and vain. His hobbies are related to cook, read and have an intellectual meetings. He has a total of 4,000 books and in the project it will designed a bookshelf. The essence to do the changes it appears of the client’s own vision of architecture and design.
He would rather prefer a design which reflects his own personality of a progressive and critical character with conventions and, in general, with everything that could improve the features, topics and social representation. His vision is to live in a space which it is the point of innovation.


Isometric

General view

Bedroom

Isometric
1/6
LOFT FOR A WRITER
By Moho System
PACE TREATMENT
This project it is the consequence to apply the previous designed System. Moho System is a modular system that offers maximum flexibility in the spaces where it is installed offering a multitude combinations which grows and adapts according to the needs of the family. Give the peculiarities of the current ways of live as residence are no longer forever and the citizens tend to be more global and nomadic. Thus, this system allows to preserve the basic elements of a dwelling, being able to install them in the different spaces that we live. In context, our approach to this project starts with the conservation of space as much as possible, just take part when it would be necessary for the installations, sanitation and small demolitions to cross the space. Therefore, the weight of the budget goes to the production of every detail to Moho System elements which appropriate to analyses the needs of the customer.
As well as, the rest of the furniture not included in the Moho System catalog, has also been designed to adapt the maximum values for our project: flexibility, innovation and simplicity.
The furniture as sofa, small tables, tables, and others, have been designed by specifically for this space. In terms of construction, the interventions apart from the small demolitions and installations, the facade intervenes creating a small portal that serves as a transition between the street and the loft, which at the same time work for as an external space, where could be used with a reading space or looking people go by. This space is delimited between the hollow of the façade, where an automated venetian blind it is installed by sifts with light inwards, a large and vertically opening window that includes the access door. Pavements, ceilings and vertical walls are rereserved in the current state.
 Velvet blure courtain |  Carpet Chillida 1957 by Nanimarquina |
|---|---|
 TATKRAFT BED by ION |  PLYWOOD GROUP, DINNING CHAIR METAL by VITRA, |
 PLYWOOD GROUP, LOUNGE CHAIR METAL by Vitra |  Frame light by Inarchi |
 Led strip |
LIGHT & FURNITURE
Apart from the extensive use of Moho System, it is complemented by different elements that give warmth and softness in these industrial space.
Blue velvet curtains are used and combines with the colors of the painting walls and at the same time, as they serve as acoustic absorbent and visual filter. In the textiles terms, the Nanimarquina carpet "Chillida 1957" it is used, as well as the complementary furniture like the chairs of Playwood in its modality low and high chair.
For the rooms, we have been choose the IRA Tatraft bed. In the light section, led strips are currently included in the buckles to illuminate in a general way. On the other hand, the Inarchi Frame lights, guarantee warmth as well as beauty.

Ground floor

First floor

Section

Ground floor
1/4
FABRICA LEHMAN, Barcelona, Spain
Finalist awards EI! Elisava
Year 2017
Surface area: about 80 m2
Collaboration: Arcadi Martín, Borja Hernández

Architect, Interior Designer & Technical Architect
bottom of page